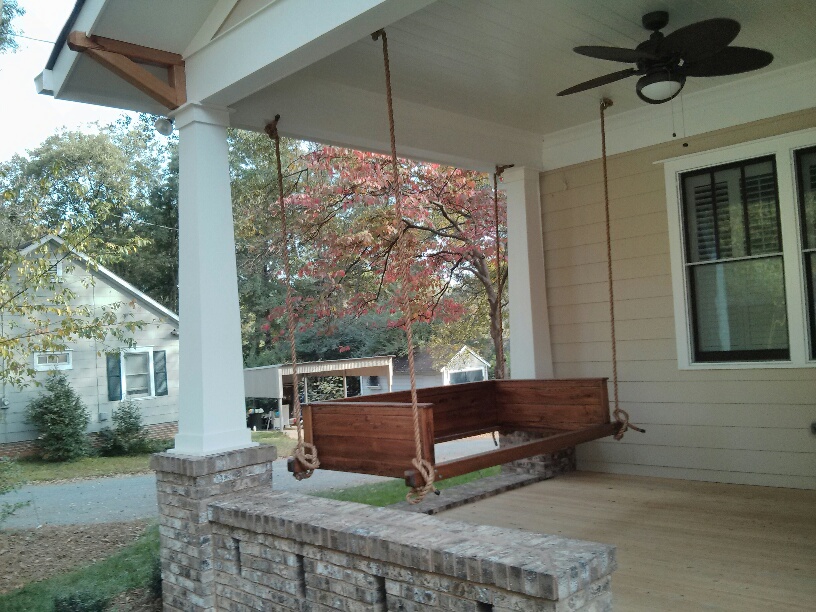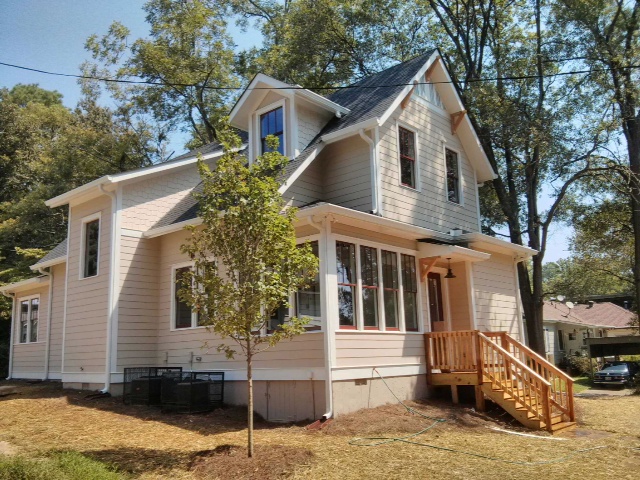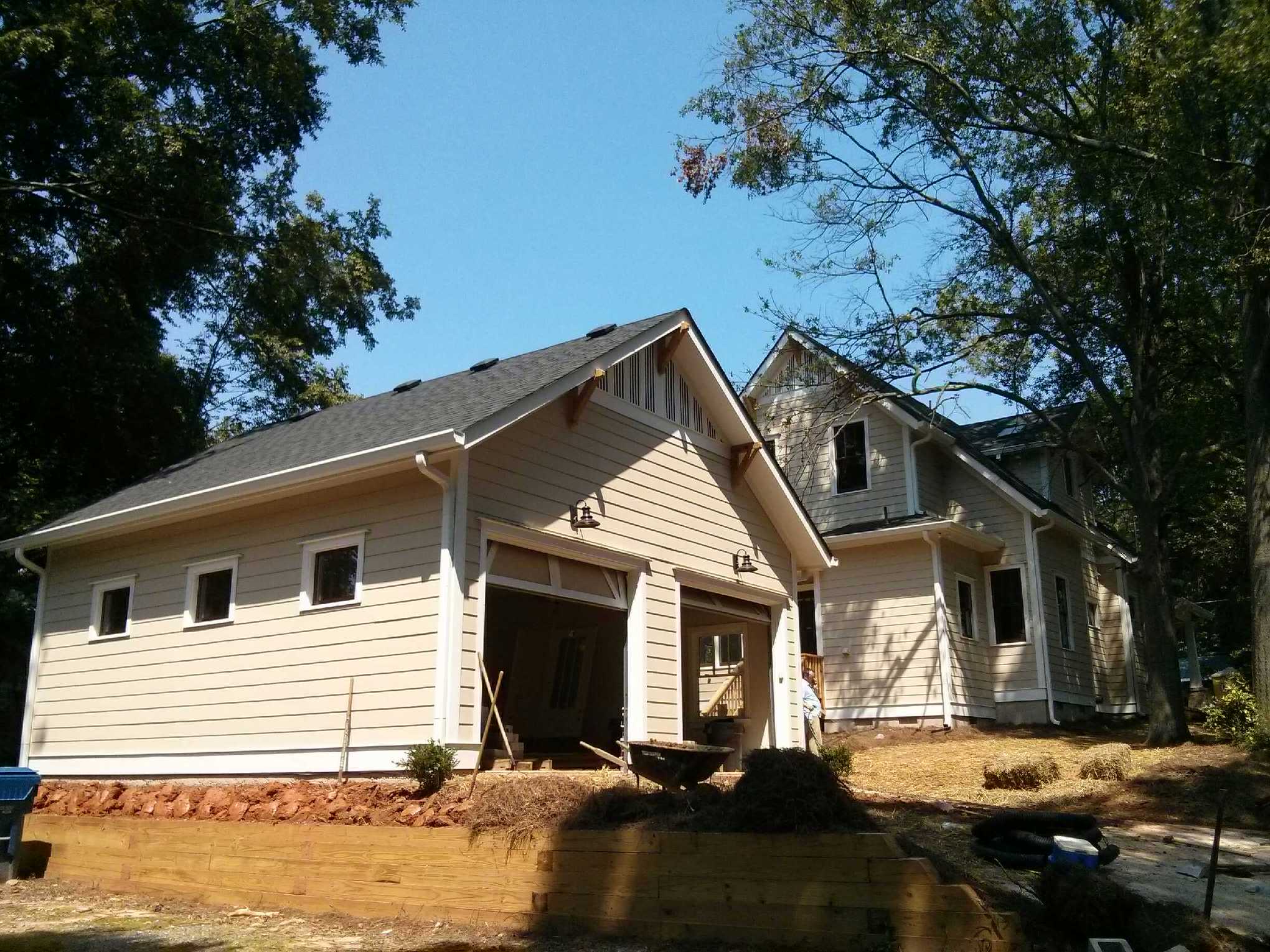This was a very fun project to work on. The owners purchased a corner lot in a fantastic revitalizing neighborhood on Atlanta’s Westside to build their dream home. The house is a short walk from FLIP Burger and a 1 minute ride to Westside Provisions Shopping District. I thoroughly enjoyed every bit of the process with them. Nicest people I have ever worked for while doing a new construction project — building an entire house from the ground up can really be trying and often not reveal the best in us.
Here are some photos of the project:
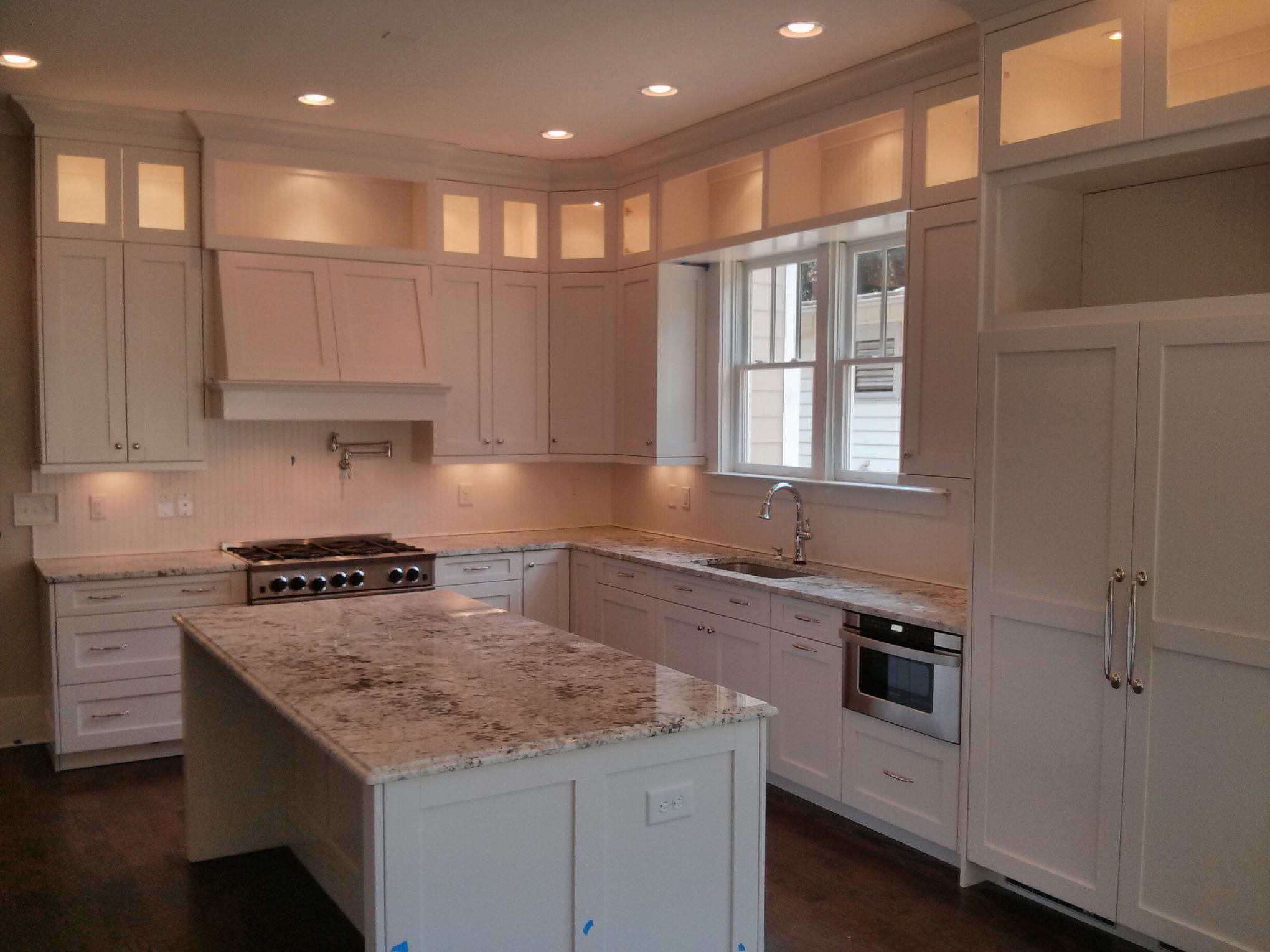
Light and bright, white kitchen. This kitchen turned out amazingly well with a lot of great vision from the owners. I love the pot filler and the under counter microwave with a pull out drawer. Adding convenience and clearing counter space are two fantastic things for someone who cooks frequently. The upper cabinetry lighting turned out beautifully as well.
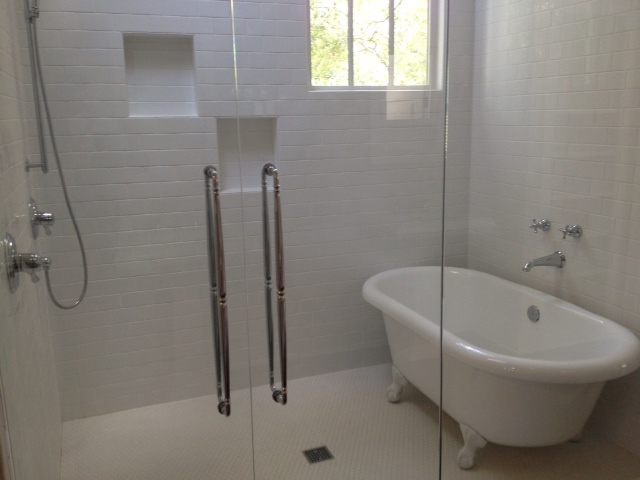
The Master shower with tub inside was an innovative way to keep water off of the hardwood floors surrounding the tub, they go throughout the home, as well as a progressive design idea. Love the claw foot tub and the simple white subway and hex tiled floor.
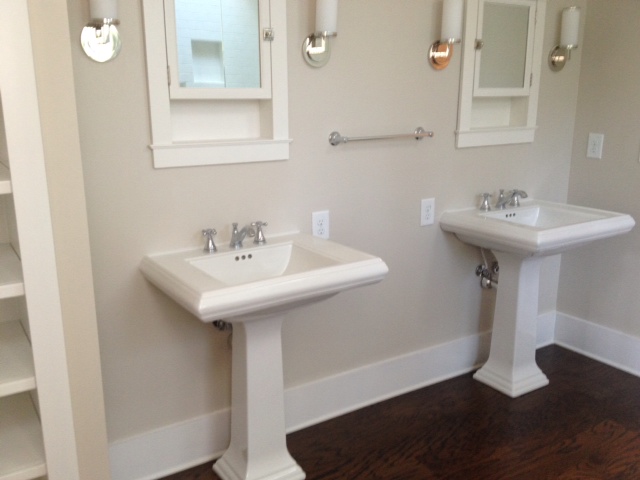
Dual Master vanities with custom built medicine cabinets inset and made to look like originals. The detail of vintage latches and the small shelf below really make these cabinets. The mix of modern lighting gives the bath a current feel.
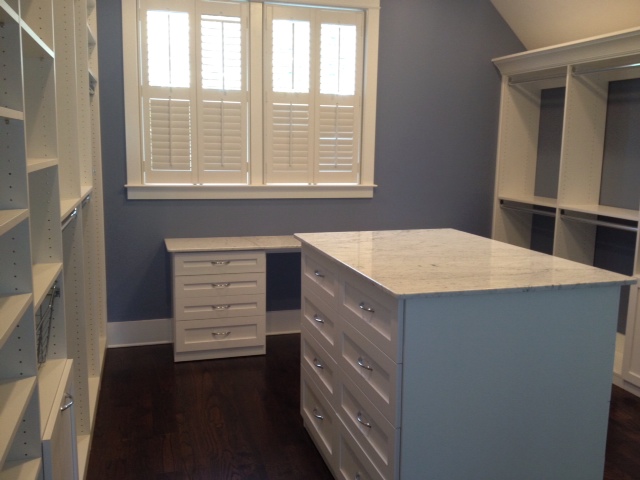
This Master closet is actually one the upstairs bedrooms which the owners decided to turn into their closet. I love the dressing island, the large windows and the desk area. They picked a fantastic light fixture as well but it was not up at the time of this photo. 🙁

Mudroom built-ins and cubbies down one wall of the laundry room just inside the back door are an inventive way to have a mudroom area without taking up space in the back hallway of the home.
If you have any questions about anything you have seen here or are interested in having any similar work done on your home, please contact me at [email protected].

